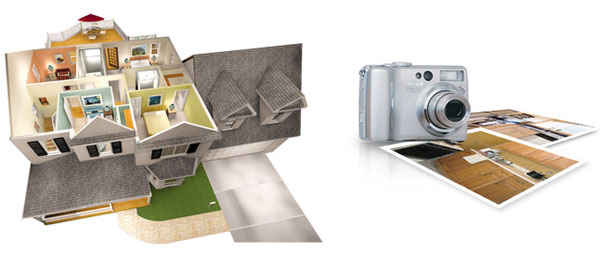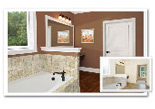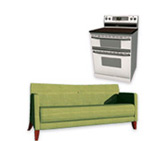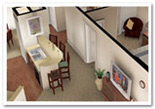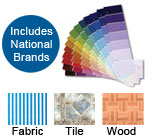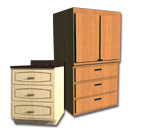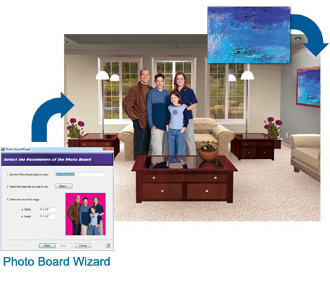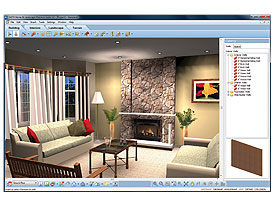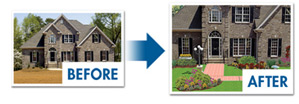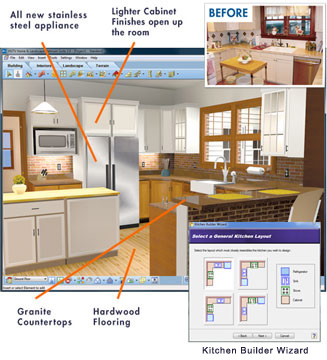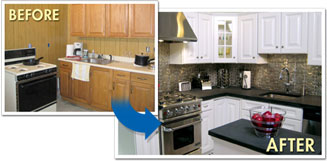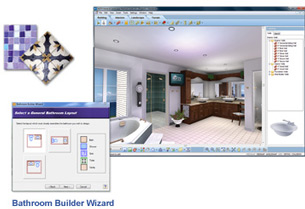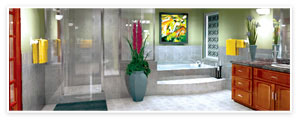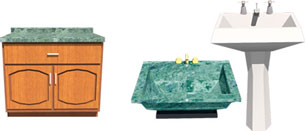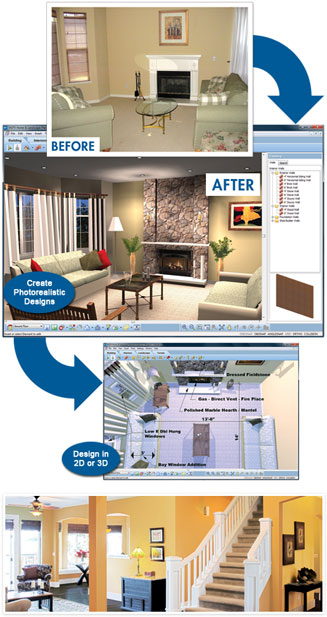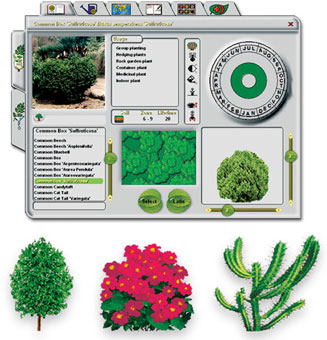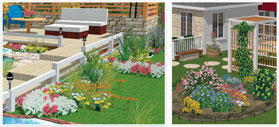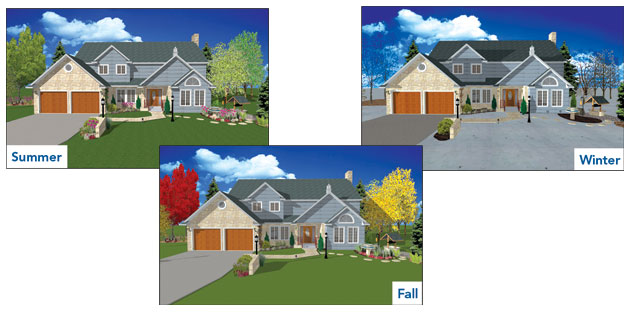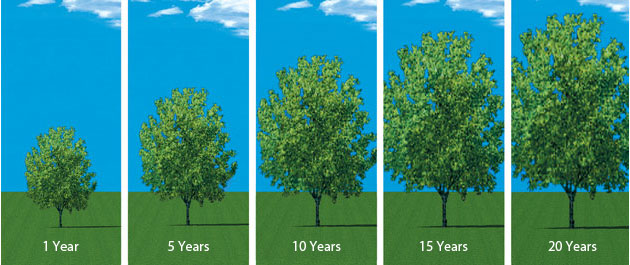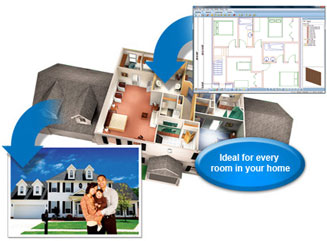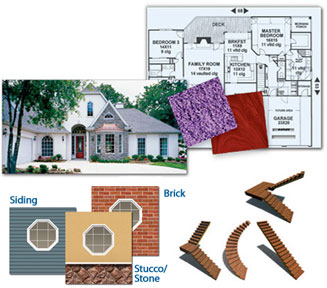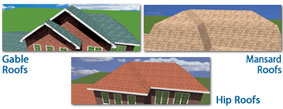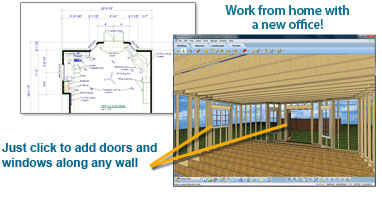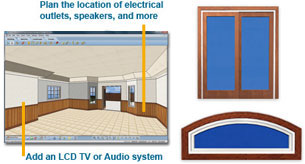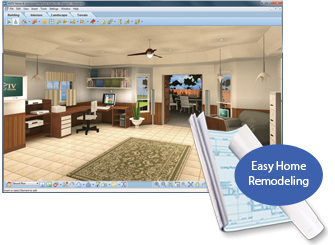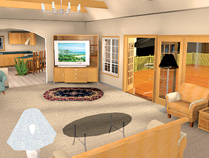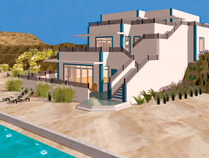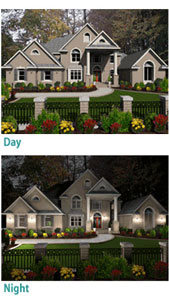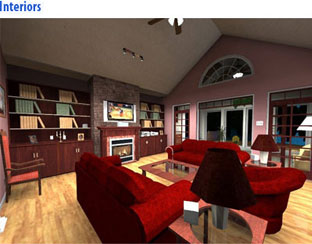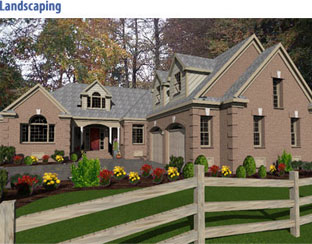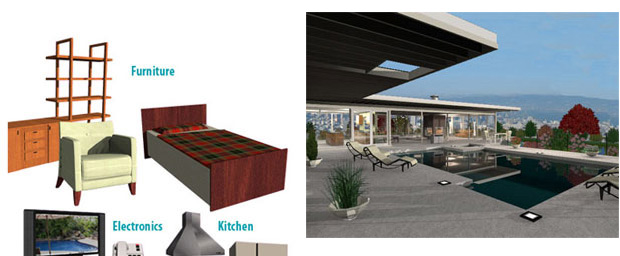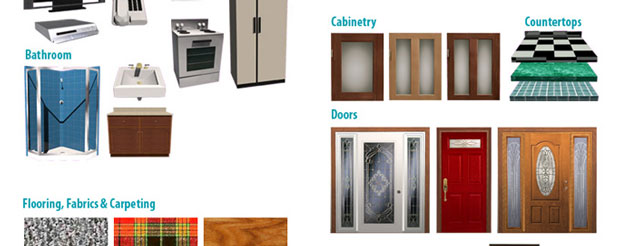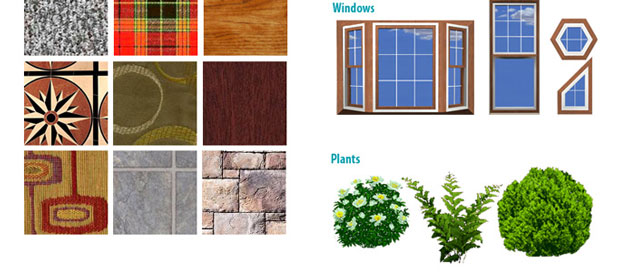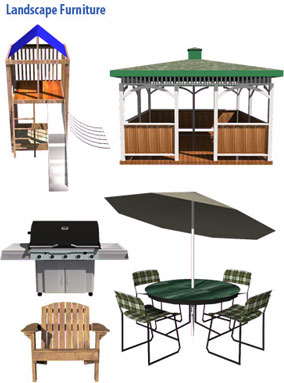*The 2D Plant Library is being deprecated and will not be supported in future releases. The phase-out includes the plant encyclopedia, plant growth over time, and seasonal change features. In its place, a comprehensive library of 3D plants is included in the release. Please note the 2D Plant Library will no longer work with earlier versions of the software.
There’s never been an easier way to plan and visualize beautiful, new outdoor surroundings than with Virtual Architect’s landscape design software. From lighting, pathways and plants to decks, gazebos and more, this powerful, easy-to-use software lets you transform an outdated yard and garden into a flourishing, fresh and functional landscape – right before your eyes!
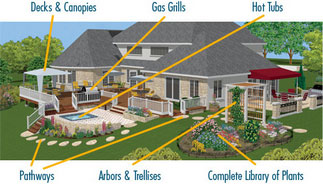
Creating your new deck or patio is easy with the Deck Builder Wizard - just select materials and dimensions to create your space, then add plants, fences and accessories for that finished look!
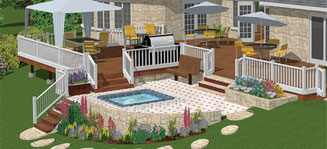
Make your property’s outdoor living space totally unique with custom features that work for every season.
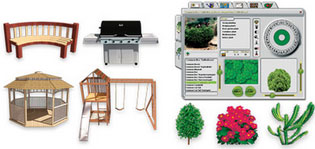
Add lighting to flowerbeds, shrubbery and pathways, plus pop-up sprinklers with different spray ranges.
See Your Landscape Design Seasonally

Build fences and gates with complete control over the number of posts, post size and rotation.
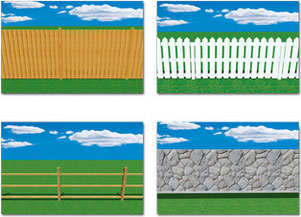
Visualizing your new Landscaping is easy - just import your digital photos, add plants, fences and accessories and within minutes, you’ll have created a new, distinctive outdoor space!
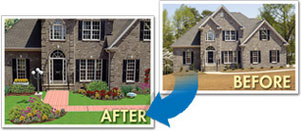
Simply drag and drop trees, plants, and flowers from our massive plant library. Even see the size of plats as they grow from year to year, making planning easy. Then view your space in 3D to fine-tune your design.
Our Plant Encyclopedia has more than 7,500 trees, plants, flowers, shrubs and groundcover options with important information about light, watering and soil requirements.

 Secure Online Ordering.
Our Systems are tested by HackerGuardian and secured by SSL
Secure Online Ordering.
Our Systems are tested by HackerGuardian and secured by SSL

